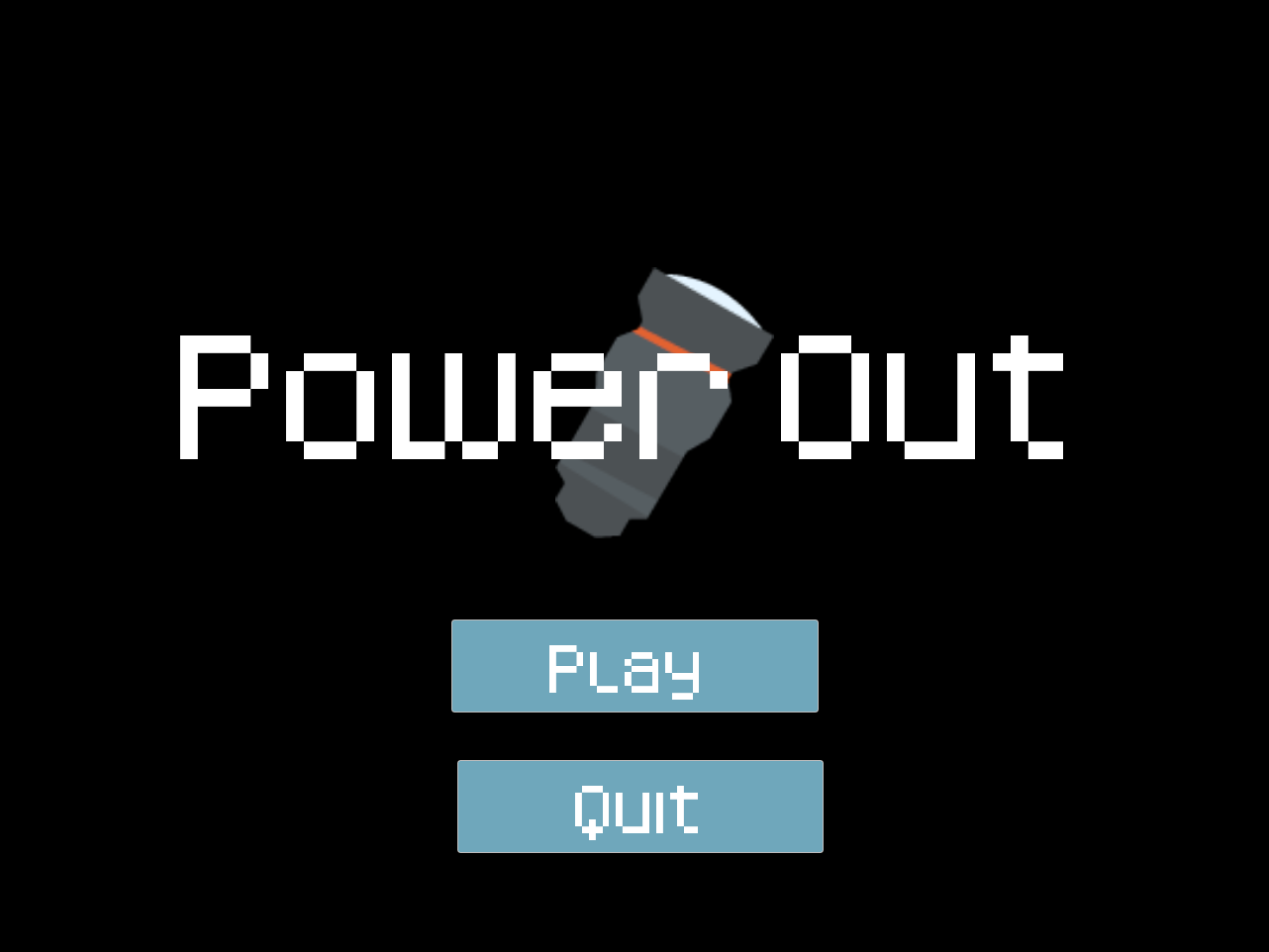VeilWood is a Survivor Simulator developed in Unity between Sept. 2024 - May 2025.
Town Design
During the development of VeilWood, the Town quickly became the hub and narrative center of the game, containing all NPCs houses/shops. This original design splits the Town into three major sections, with the player entering the town from the graveyard. At this point, NPCs were solidified, but we were still unsure which ones would have jobs, so the buildings were left undefined.

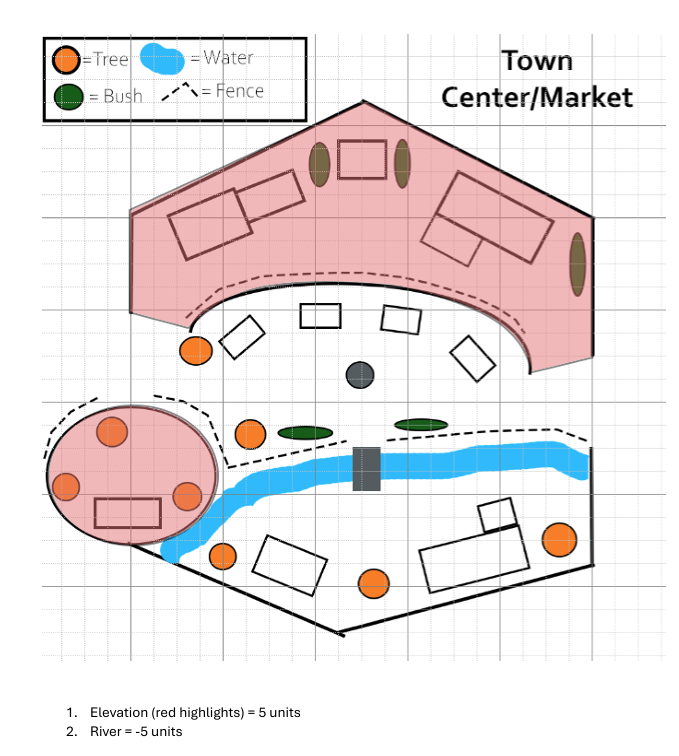

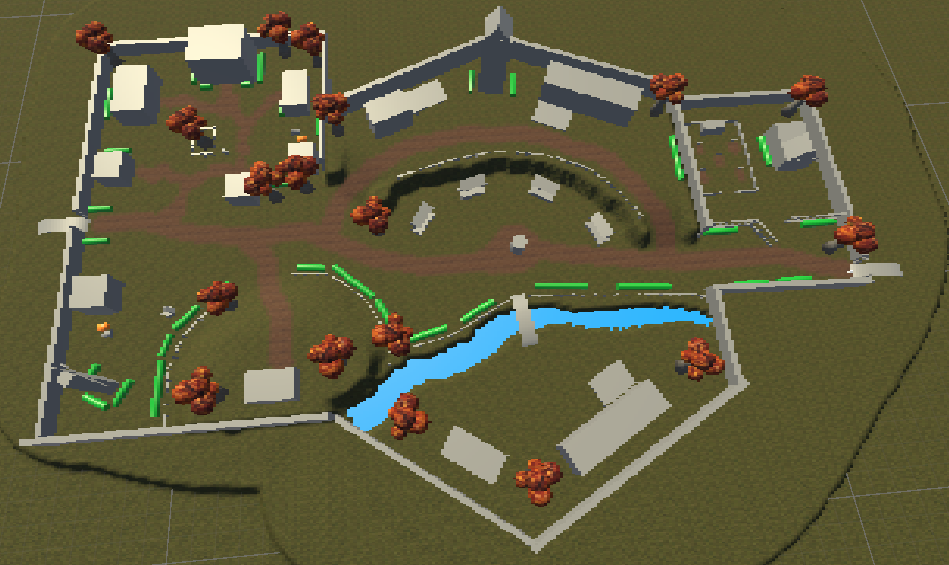
Based on this map, I then created a whitebox of the level using primitive objects to test the walkability and general layout of the town. This allowed us to get a better understanding of the scale of the town and how it feels for the player to traverse it, as well as general sizes of buildings compared to the player. As we continued to flesh out the narrative, I made some changes to the whitebox to reflect new locations.
After the initial whitebox it was evident that some more changes needed to be made. The most notable change was the addition of the spa, which shrunk the original hill by the houses and pushed it back into the corner. It also replaced the house that was originally on the hill.
This map offers more accurate information in the form of a height map and grid measurements, which allowed the map to be easily followed by other members of the team. During the design process we added a lot more static trees, which impacted player traversal, so I made sure to include them in the updated map. Finally, with the finalized function of the NPC buildings, I was able to label them accordingly. This allowed us to stay organized when creating the NPC AI and their daily schedules.
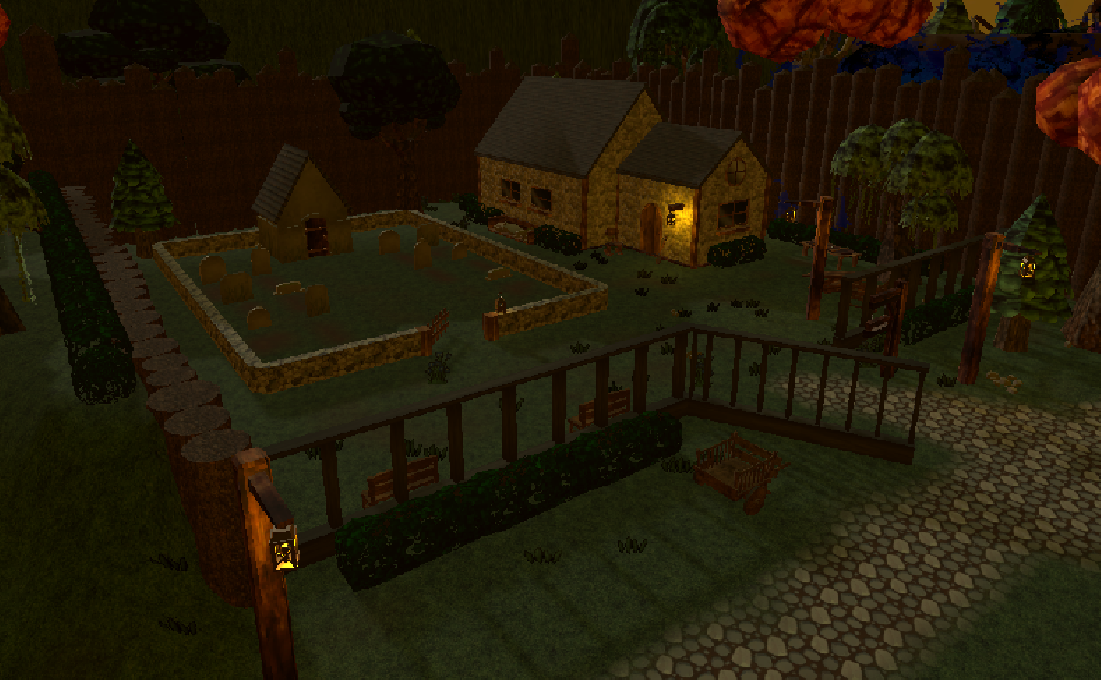
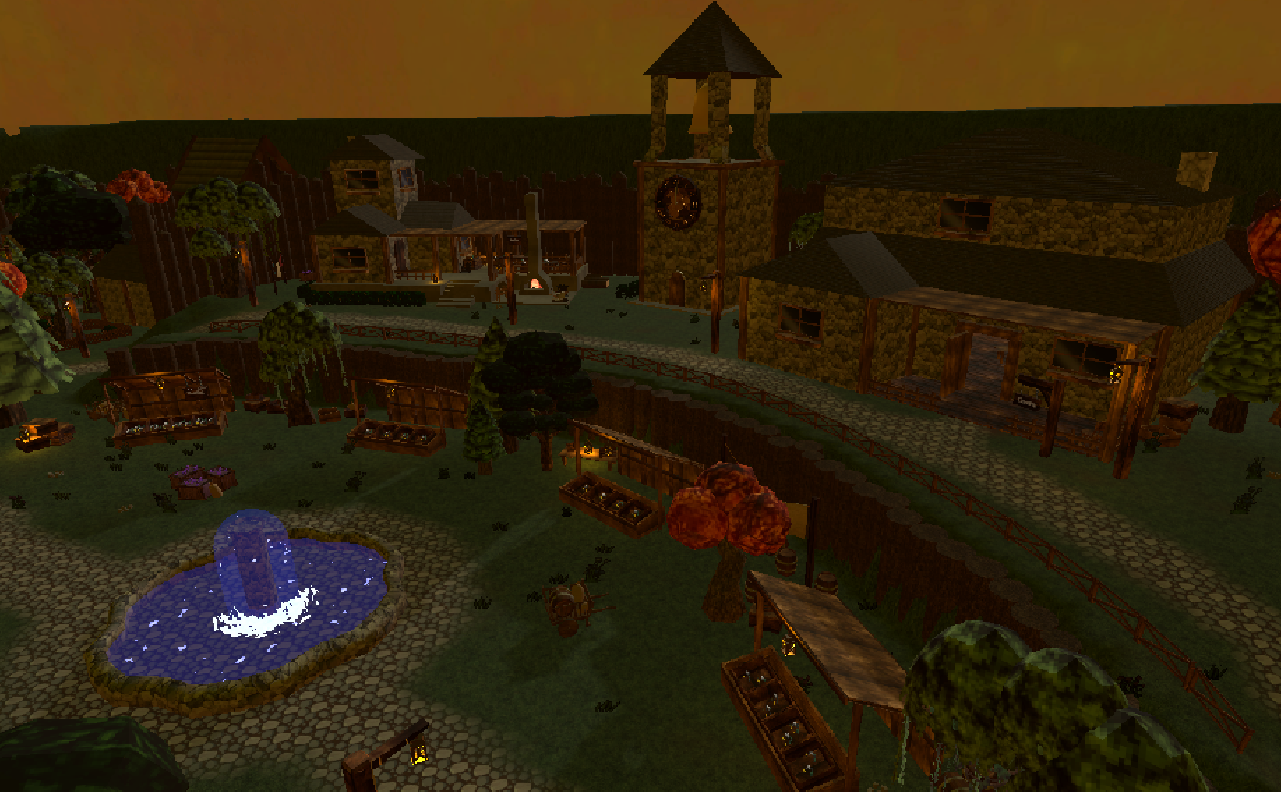
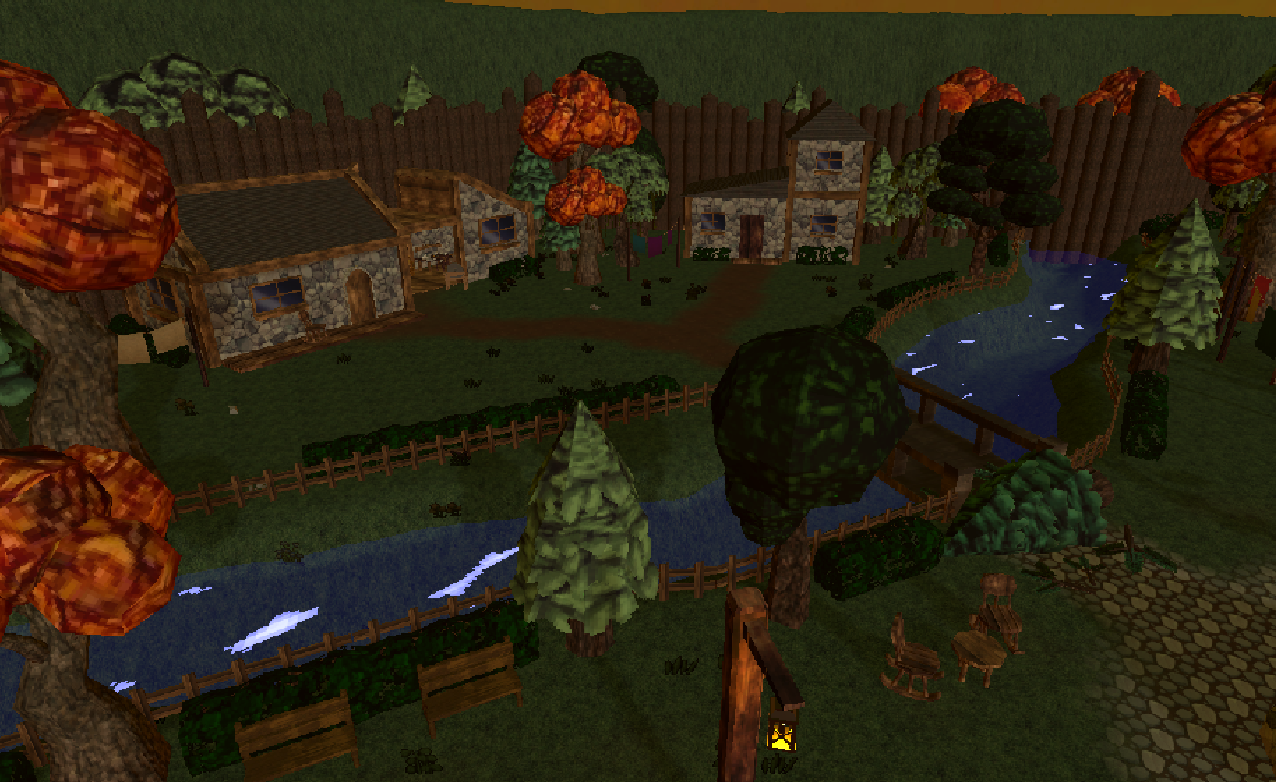

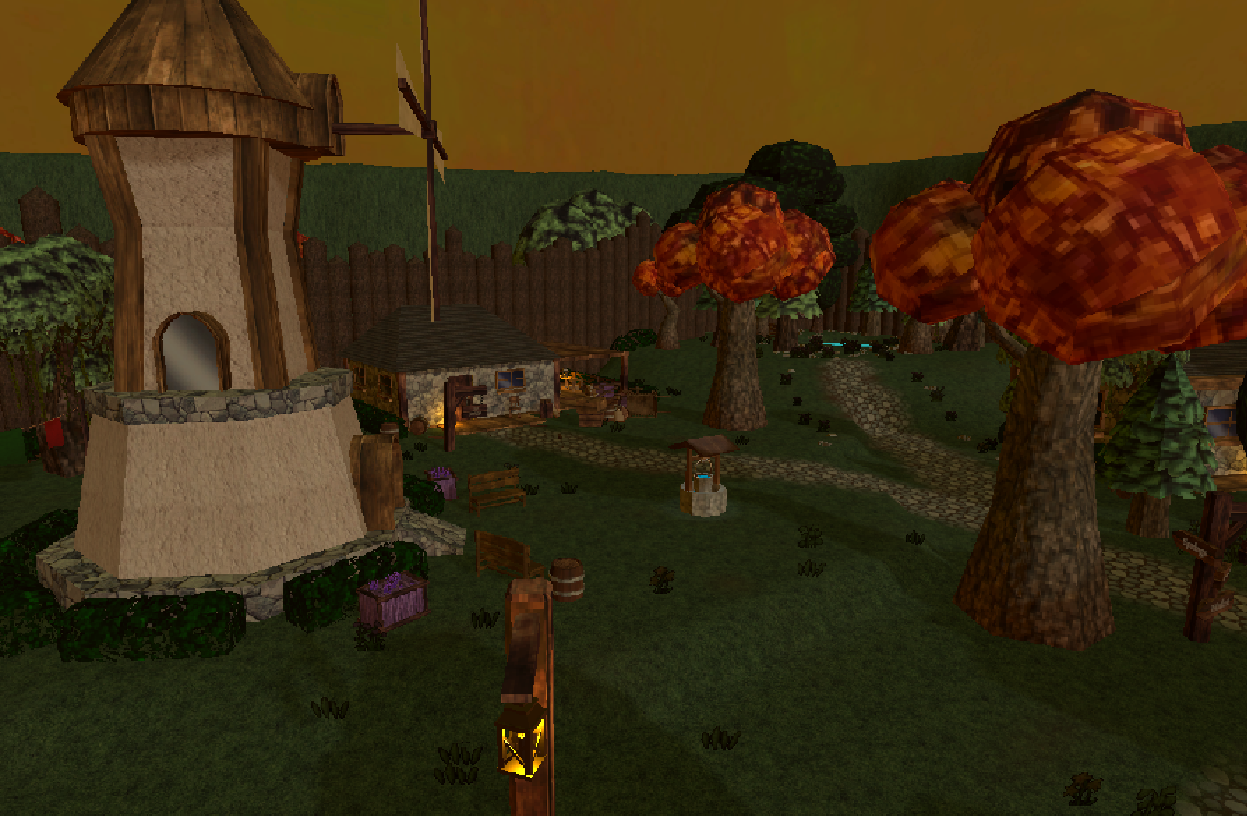
Through the collaborative efforts of the design team, we were able to fully populate the new Town with a combination of custom architecture and assets from the art team.
Wilderness Design
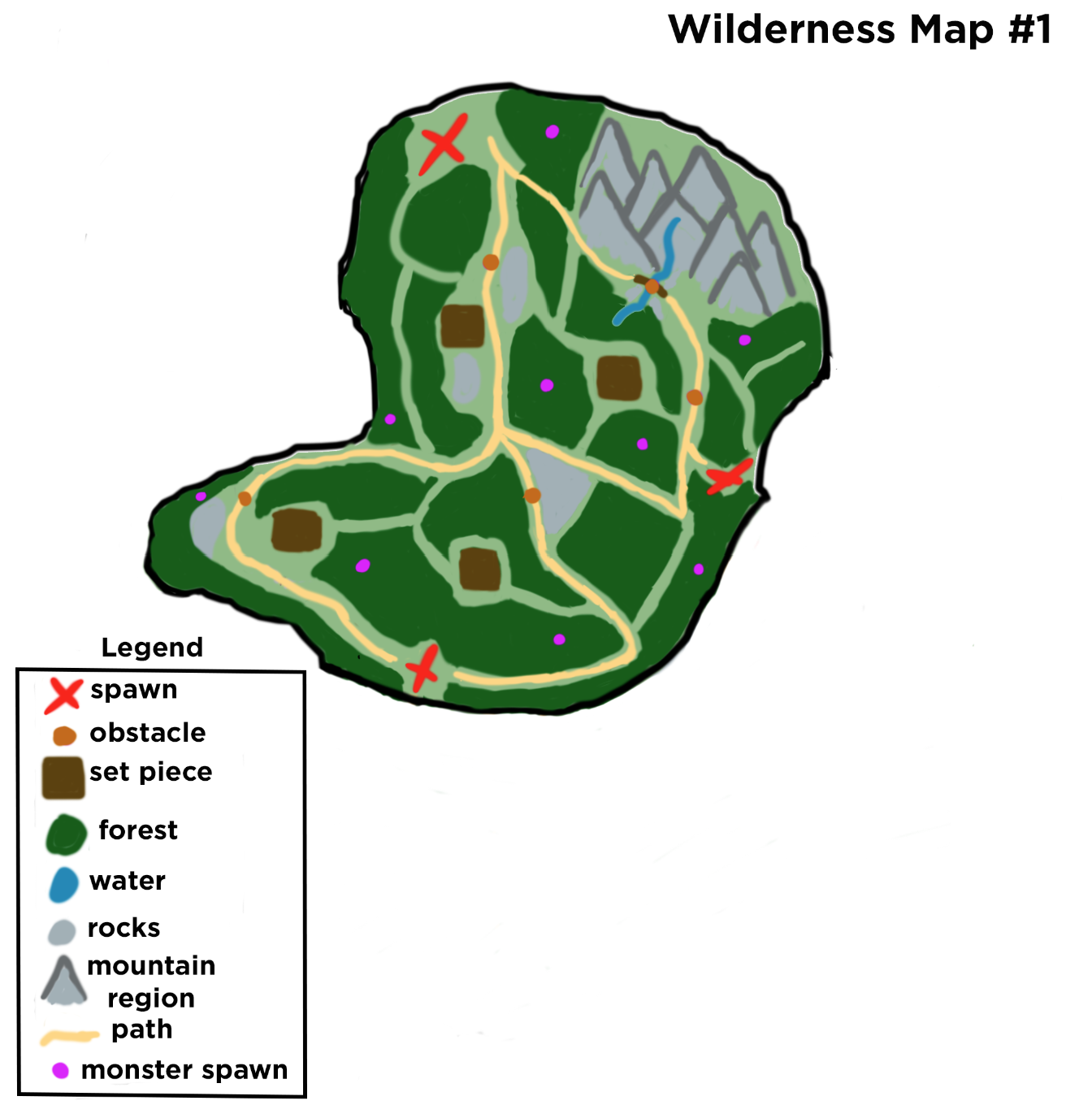
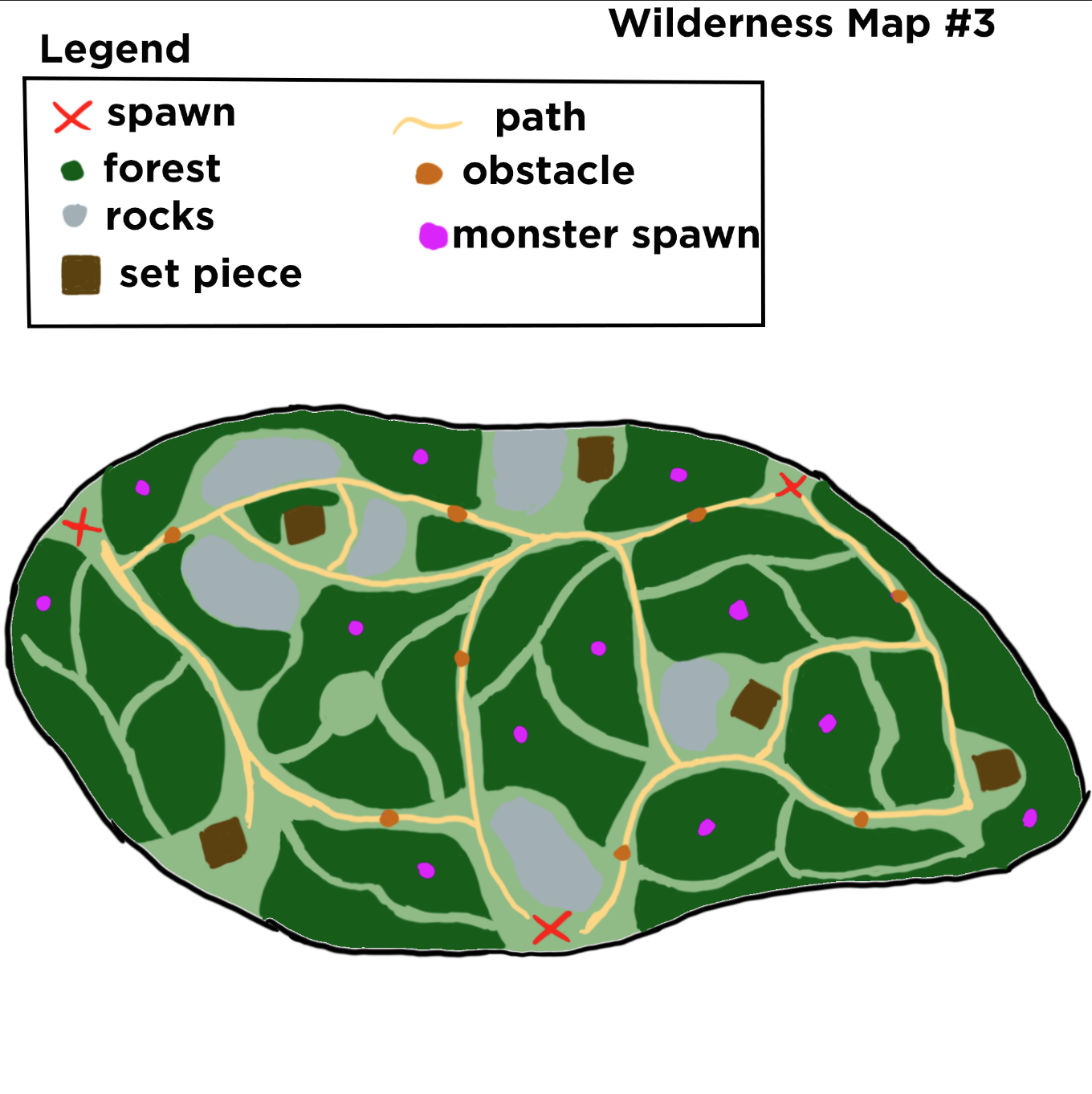
The original design for the Wilderness was for it to be one of three randomized maps that the player had a chance to spawn in each time they entered the level, of which I created two of these maps. The goal for the Wilderness is to be purposefully disorienting to the player and encourage exploration. The player can only traverse along the path (the forest areas are inaccessible).
To create the whitebox for this level I decided to use Unity's terrain tools to represent the forest areas and rock outcroppings by carving the paths in the terrain. This allowed us to test the effectiveness of the paths as well as critical path length.
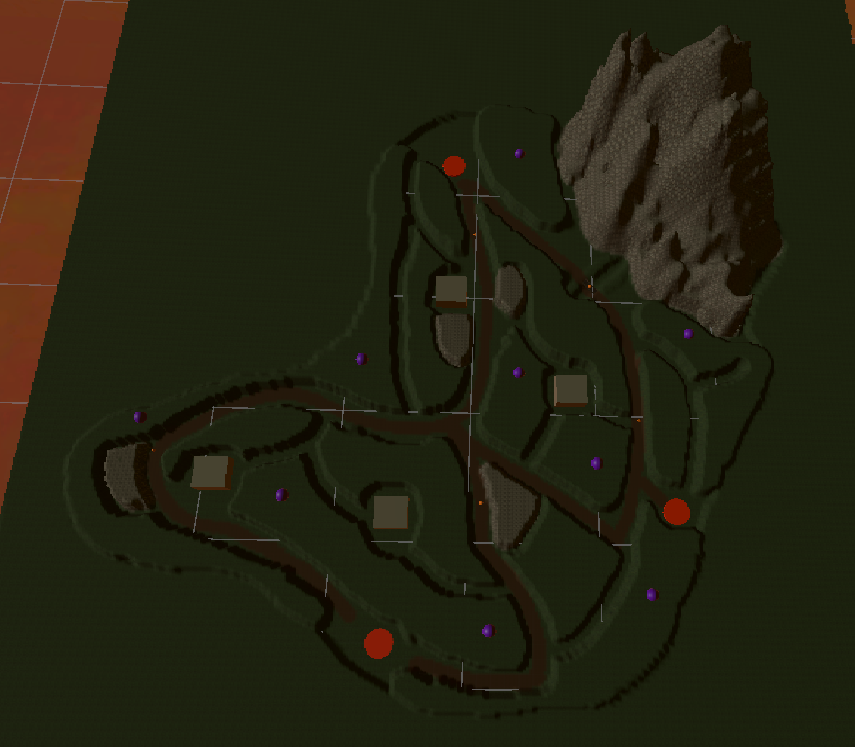

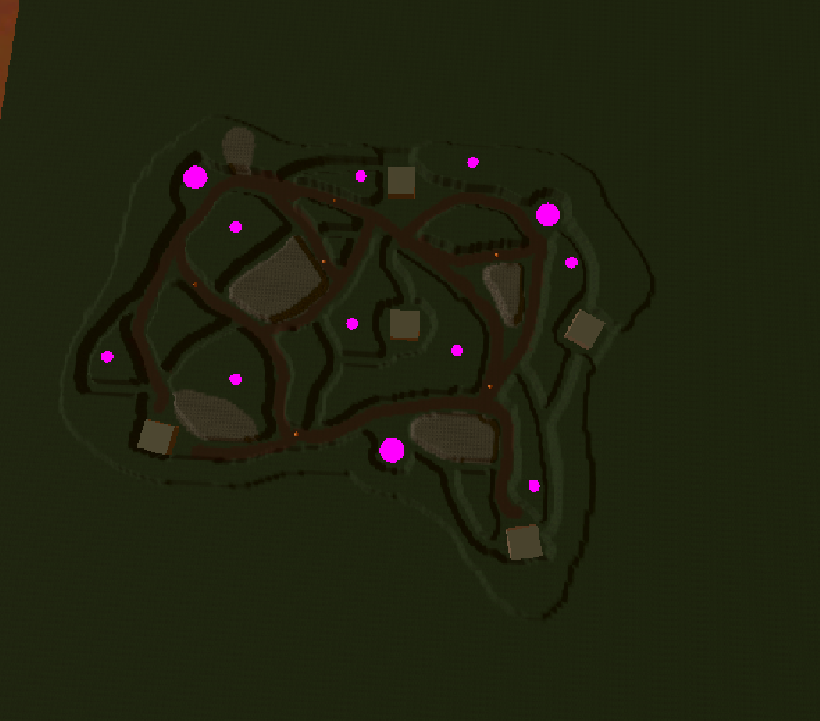
We realized that having three separate levels for the Wilderness wasn't viable, so we decided to focus on developing a single map. Because we were downsizing the scope of the Wilderness, I had to create more areas for the player to explore within the one map. More unmarked paths cut through the forest areas in addition to some clearings that contain set pieces and areas where the player can forage.
Due to the randomness of certain level components such as the player spawn points and obstacles, I created multiple paths leading toward the same areas so that players don't have to backtrack too much to progress through the level.
I originally used the details brush in the terrain tools to paint trees into the scene. However, we encountered a lighting bug stemming from the terrain brush, so I ended up placing each individual tree manually.
Similarly, I had to place bushes along the paths to prevent the player from walking through the trees, as well as some bushes within the tree line to obscure the player's view of the level. Some trees don't have colliders to allow for the creatures to spawn and emerge without issue, so it was important to keep the player localized to the marked/unmarked paths.
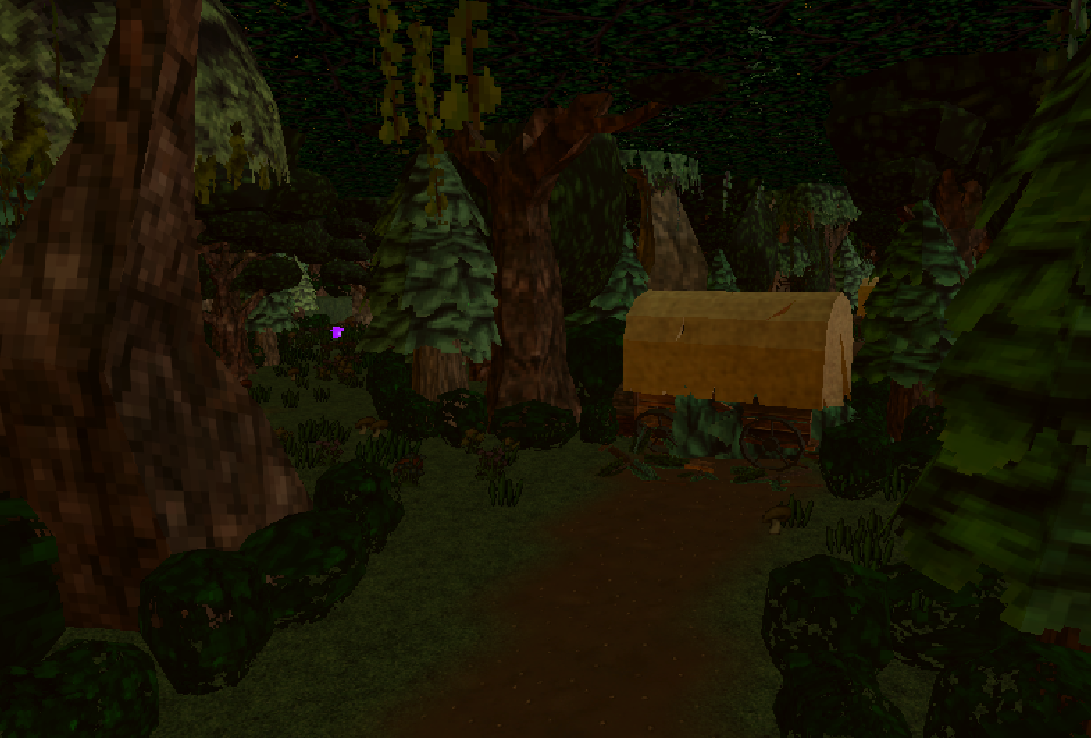
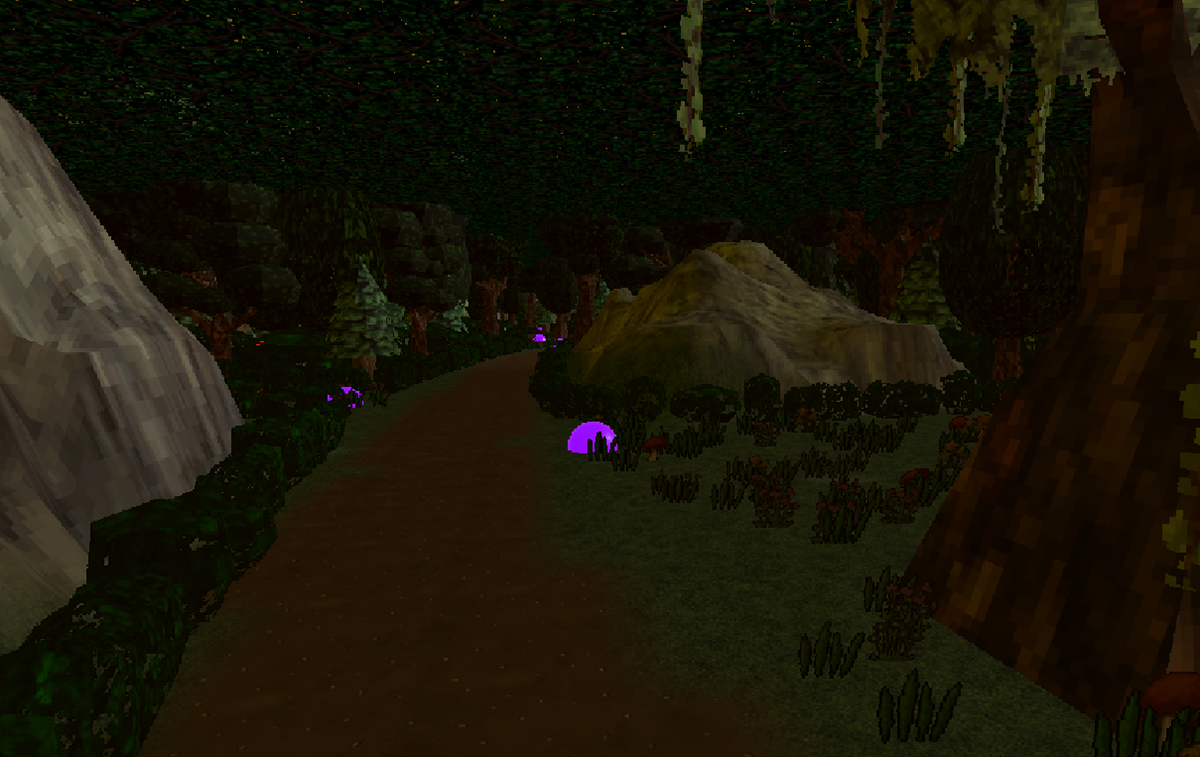
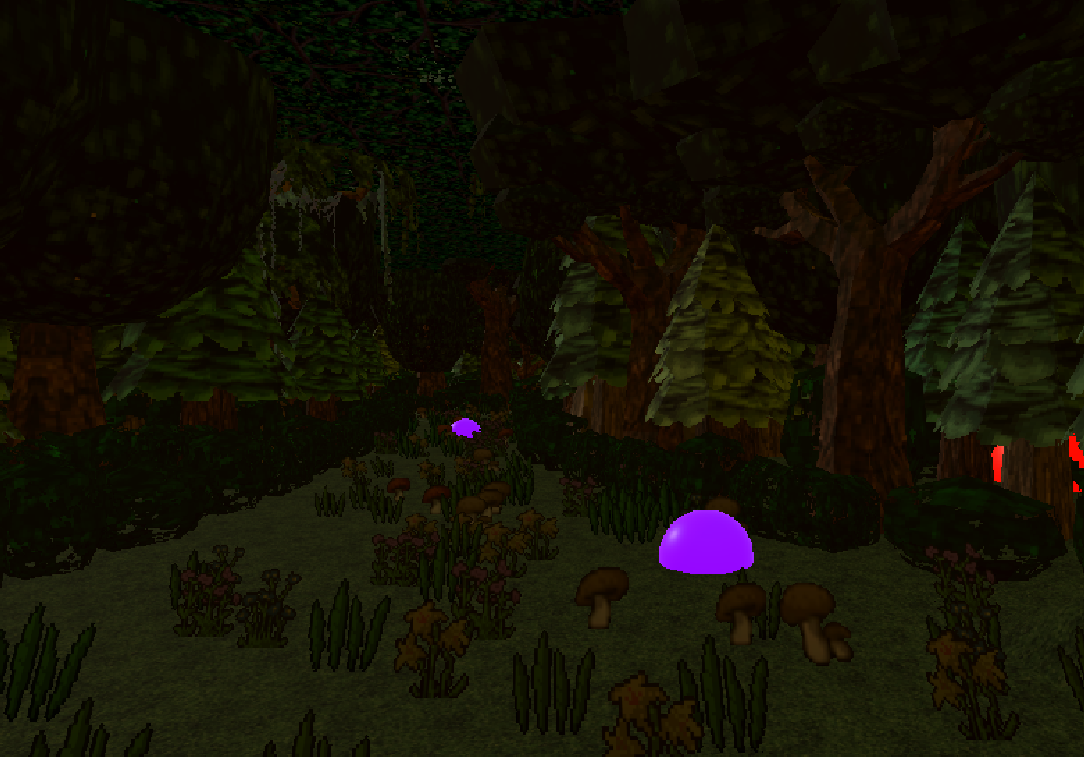
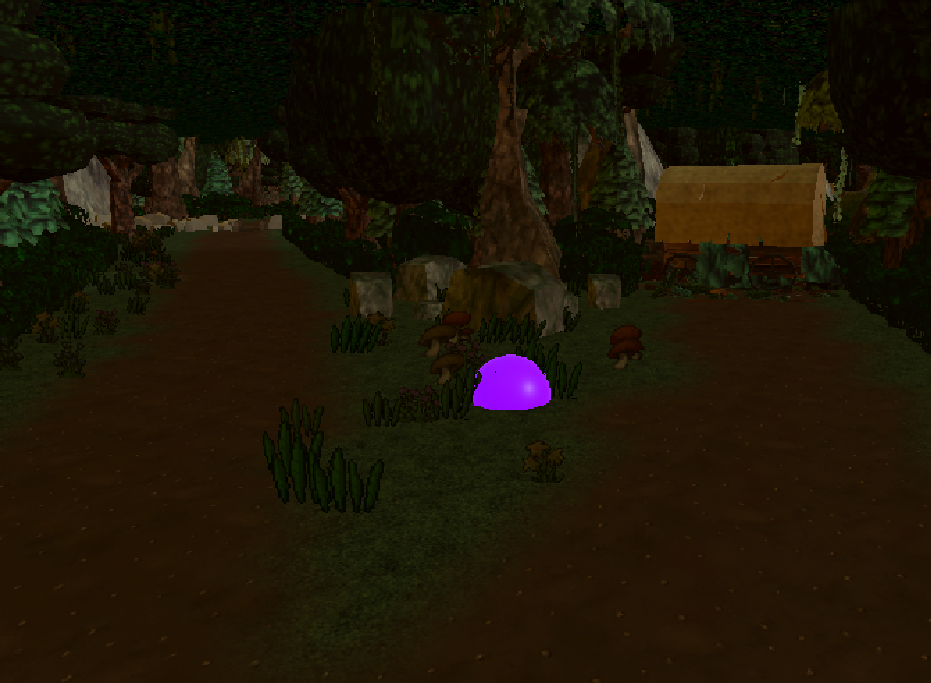
These are some areas of the Wilderness where you can see the winding paths as well as some obstacles. Obstacles are randomly generated at specific points to force the player to explore a different path.
Architecture
I created custom architecture for the Town using Unity's Probuilder plug-in. I started modeling the shapes of each building by extruding faces, then applied textures and fixed tiling where needed.
To align with the art-style of the game I created these buildings with simple geometry, taking inspiration from other low-poly fantasy games.


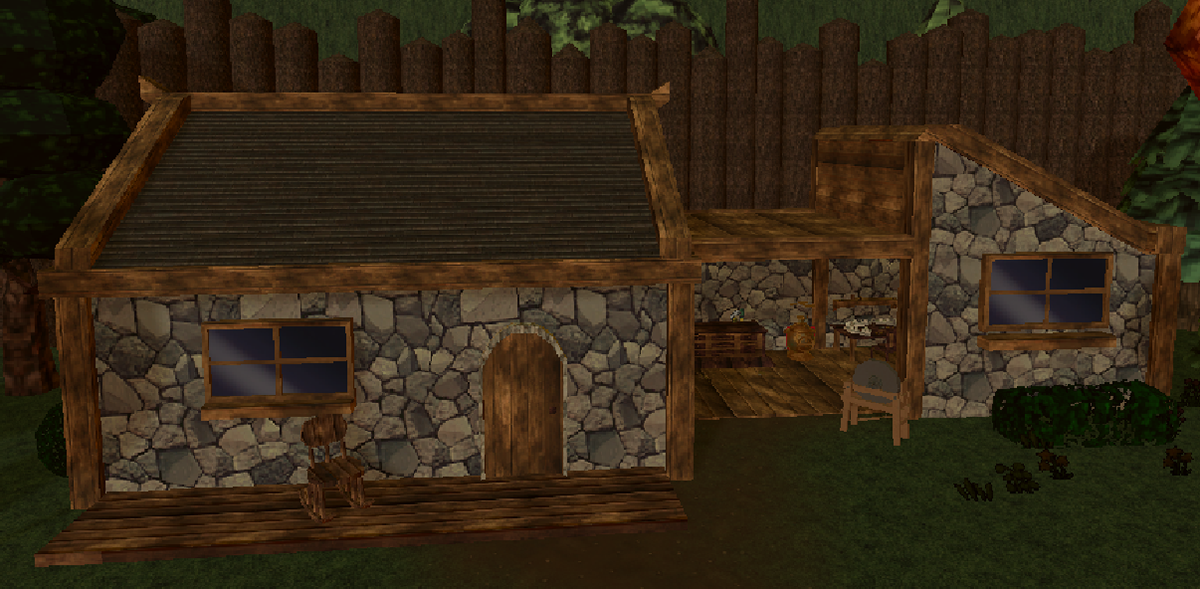
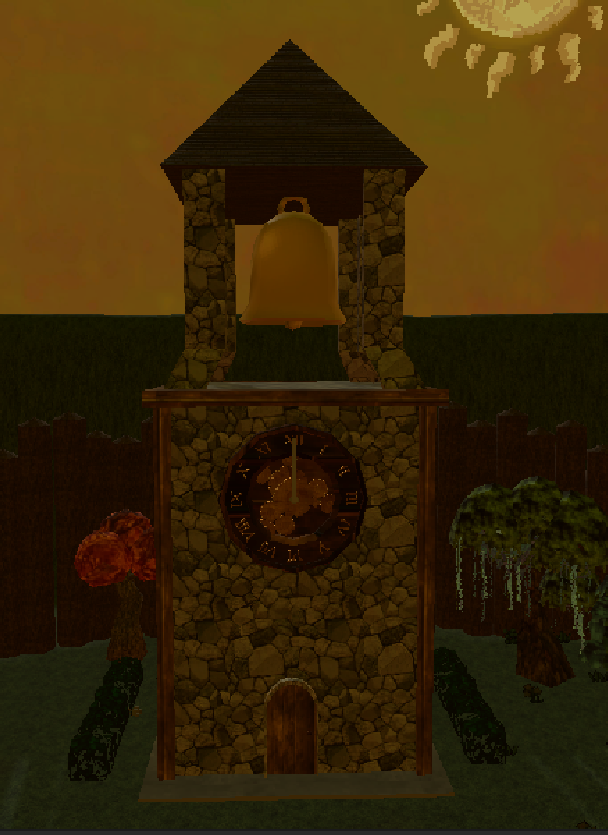
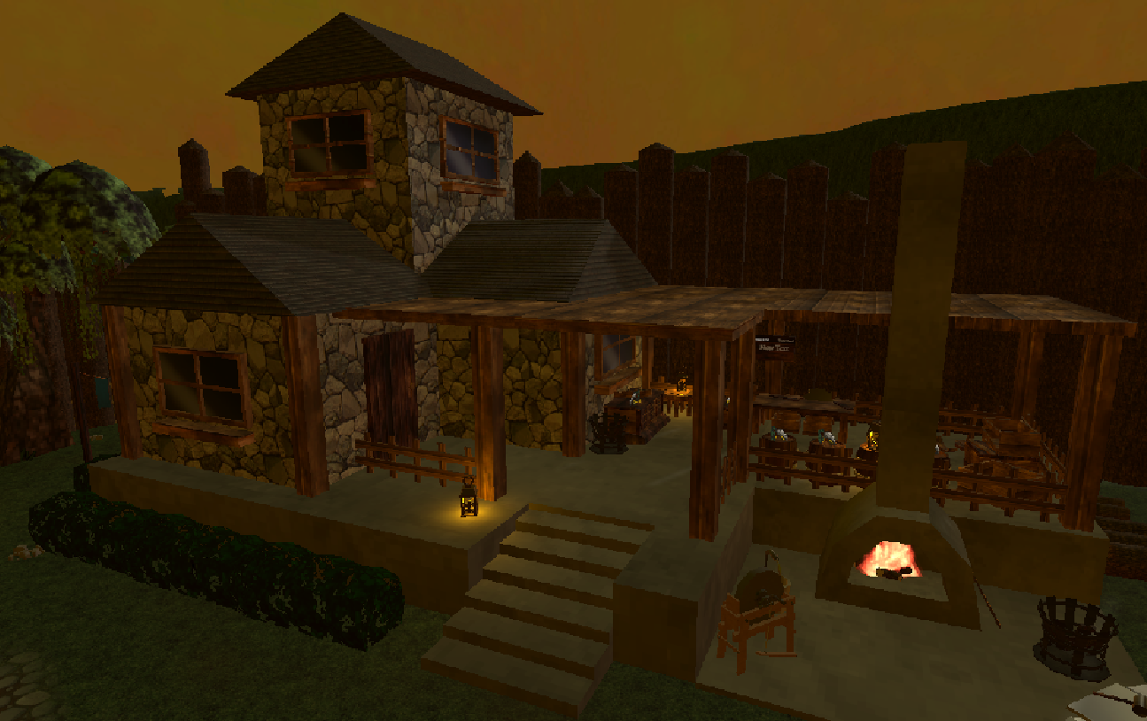
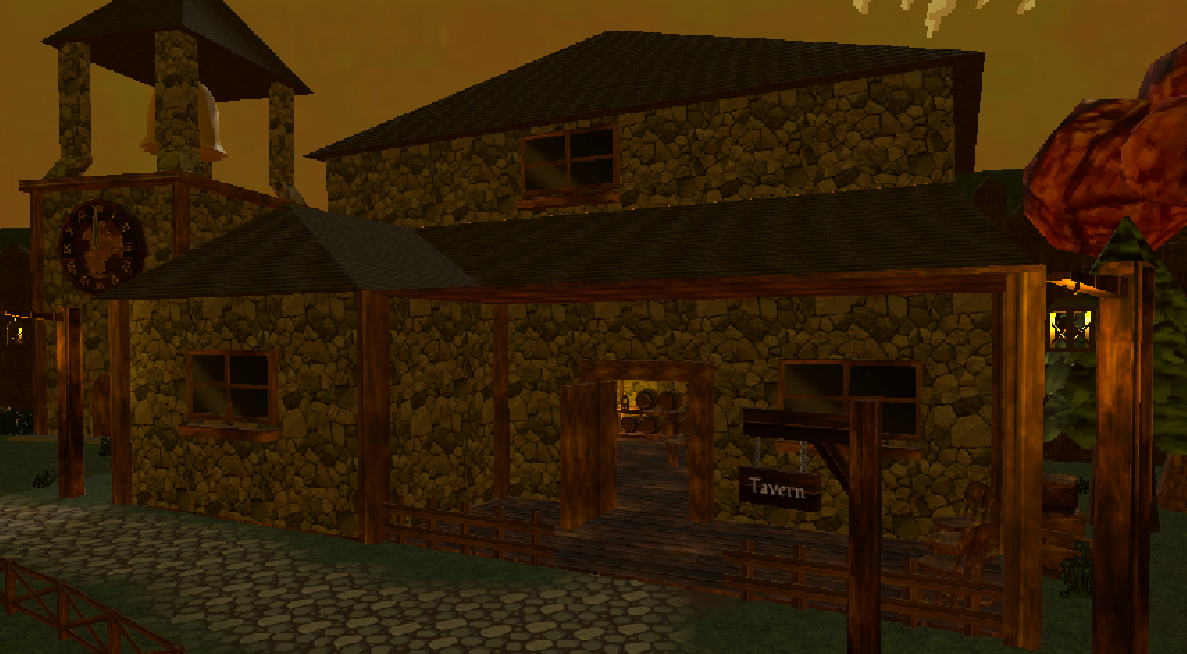
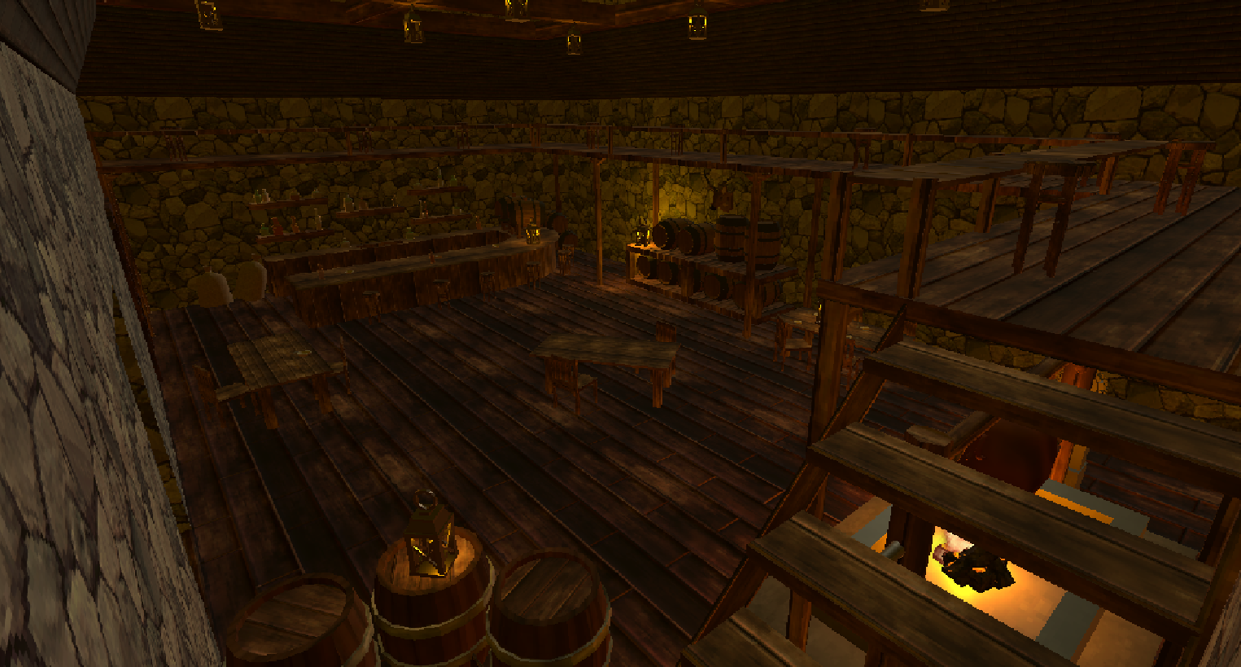

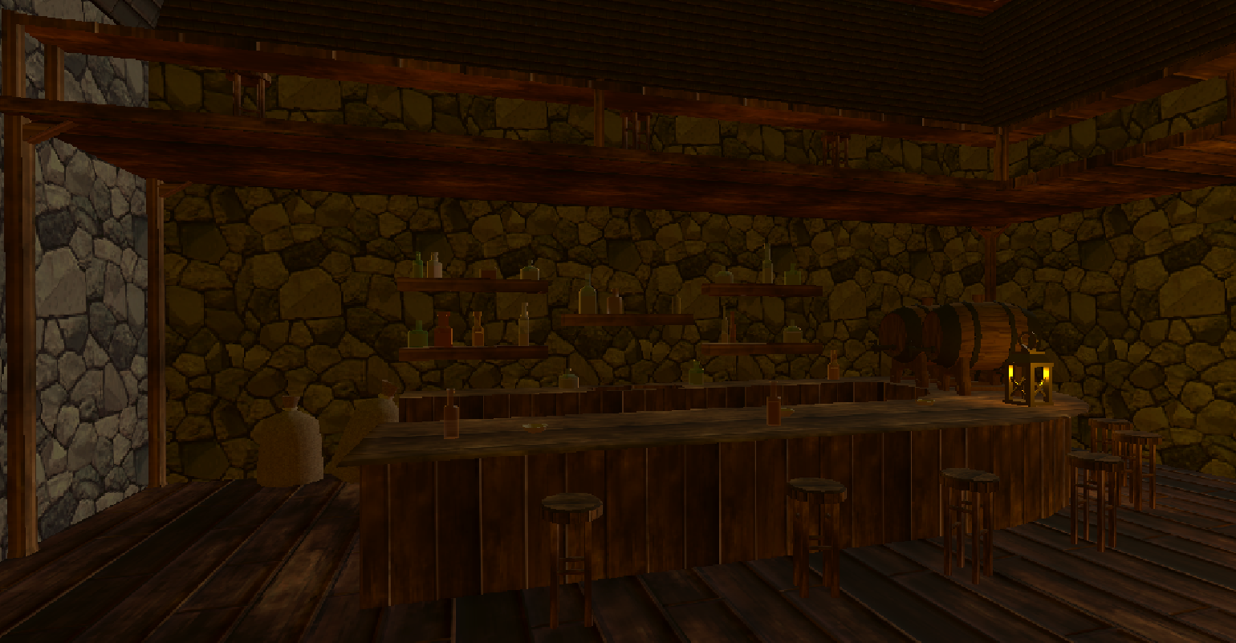
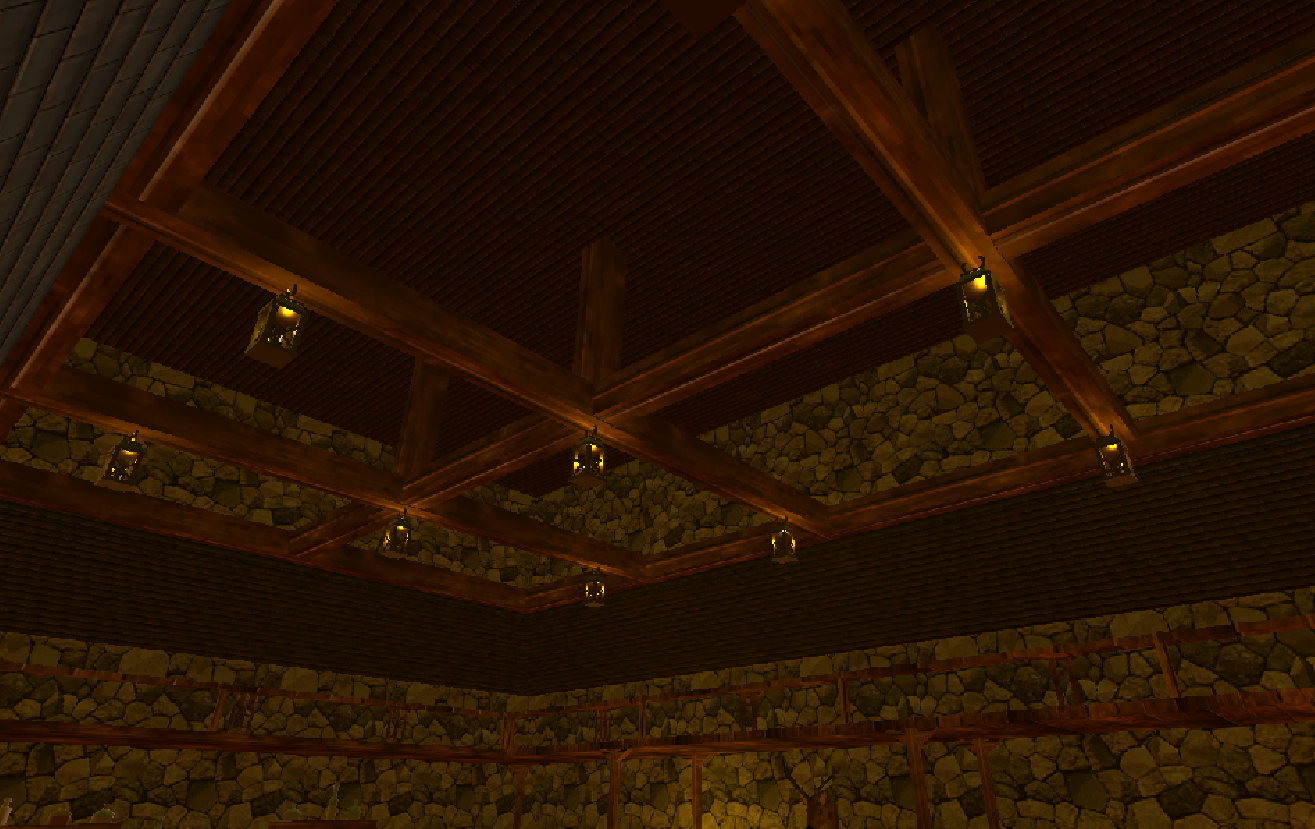

I also built the Town's Tavern using the same methods mentioned above. I had to approach this a little differently, however, since the tavern has a full interior, unlike the other buildings. I made sure that the exterior of the Tavern compositionally matched the rest of the buildings while leaving adequate room for an interior space the player can explore.
I created set pieces for the Wilderness, which consisted of town buildings in various states of disrepair. These set pieces randomly spawn in certain locations through the Wilderness, and it is not guaranteed which ones the player will get when entering. These set pieces are also used for environmental storytelling by alluding to the main quest and other levels in the game.
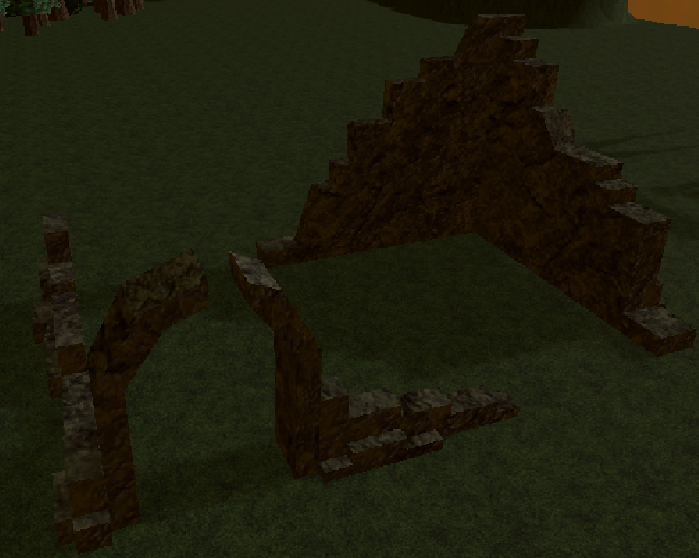
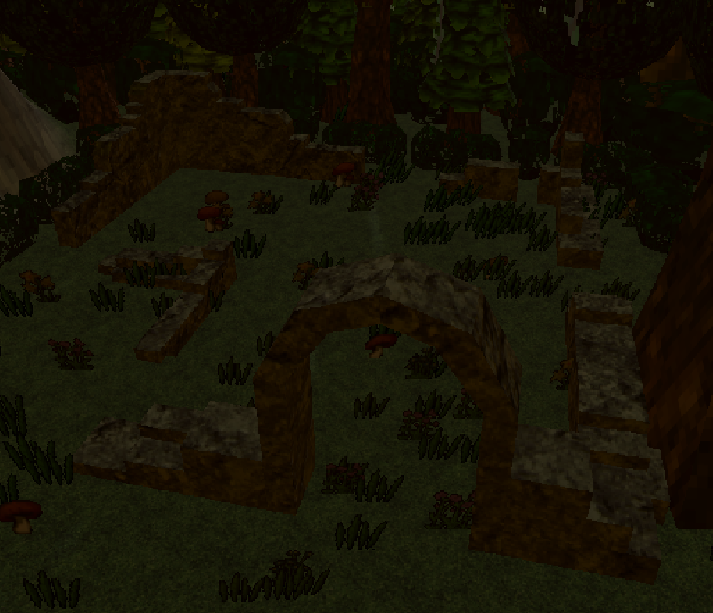

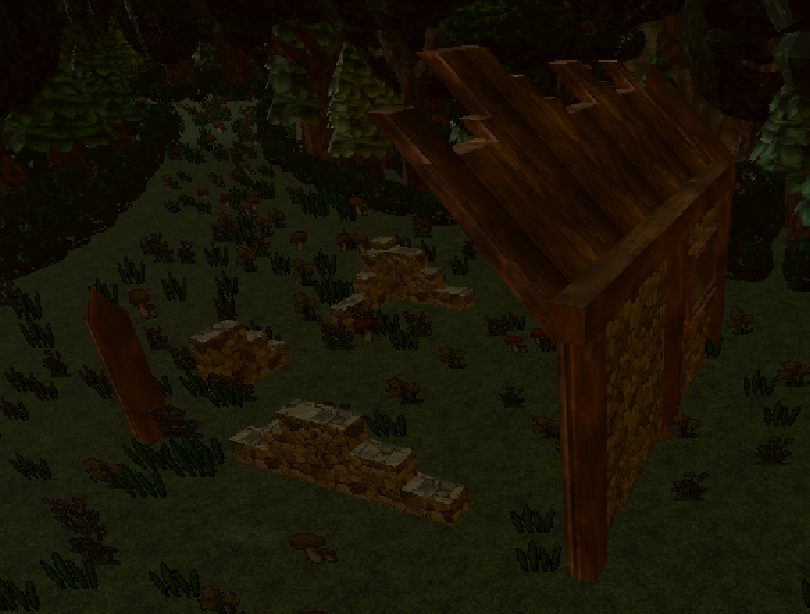

Reflection
This was my first time creating non-linear levels for a project which challenged my previous expectations for the design process. Reporting to my higherups, I had a lot of practice iterating upon my designs based on feedback and critique. I also learned to incorporate playtesting feedback into each design iteration. This was also my first time creating 3D buildings for a level without using modular assets, which I quickly mastered.

